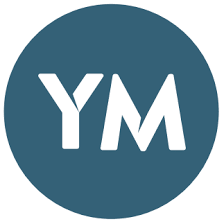Dropzone Commander (N-scal) customizable building
Published at 2024-05-08
By Beavertank
Free
★ ★ ★ ★ ☆
(0 comments)
Description
There are two approaches in these files:
The individual OpenSCAD files, and the STLs I've uploaded that were generated with them, allow you to produce each face of each floor individually then assemble a whole building from them. This allows you to make an arbitrarily large building no matter the size of your printbed.
The whole_assembly.zip file, and the OpenSCAD files it contains, allows you to create a solid building in a single STL. I've uploaded two STLs produced with these files, one smooth and one with the brick texture, which are identical in configuration to the pictured example building. This is generally simpler to print, but ultimately limits you to producing a building no larger than your printable area.
In both approaches, the OpenSCAD files have a few different configuration settings at the top in three blocks:
Generation Options
Here you can select the number of wall units you want generated at one time, whether you want the wall, the corner, or both, and whether or not you want a door (ground floor only).
Basic Settings
These settings allow you to change the number of windows, whether or not to even have windows, if the brick effect will be applied to the surface, and if you want the stand pipe included.
Advanced Settings
These settings let you tweak the nitty gritty details. You can change the distances between windows, between the bottom and top of the windows and the bottom and top of the wall, the overall height of the wall, and so on.
Printing -
You'll need to print these upright, because otherwise the brick and window detail will all get lost in the nozzle resolution. I've successfully printed all these files multiple times on a .5mm nozzle, so you can do it with standard equipment.
If you have a resin printer, you will of course get a much nicer output, and the fine features that you see in the renders will come out much better. If you do print this on a resin printer, please upload photos! I'd love to see it.
Comments
You need to be signed in before commenting.
No comments yet, be the first
Join the conversation! Your voice matters. Share your thoughts, ideas, and feedback with us. Let's build a community together.





 Free
Free